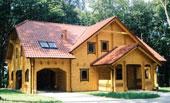
Piękna Góra is a comfortable, attractive two-storey house with a spacious interior. The tall roof structure allows for the construction of a mezzanine on the first floor.
One of the greatest advantages of this house is its open structure. The construction has three entrances – the main porch entrance, the carport entrance and the terrace entrance from the garden.
The ground floor features a living room with a dining area, hallway, kitchen with pantry and a large office.
The first floor comprises a living room, two bedrooms, office, bathroom and a wardrobe.
The optional mezzanine has the area of 33.7 m2 and features a toilet.
total area: 341m2
mezzanine: 37,7m2
ground floor: 96m2 + porch 13,3m2 + terrace 8,2m2 + carport 38m2
first floor: 132m2 + balcony 16m2

 E-mail this Product to friend
E-mail this Product to friend

 Add this Product to Basket
Add this Product to Basket
